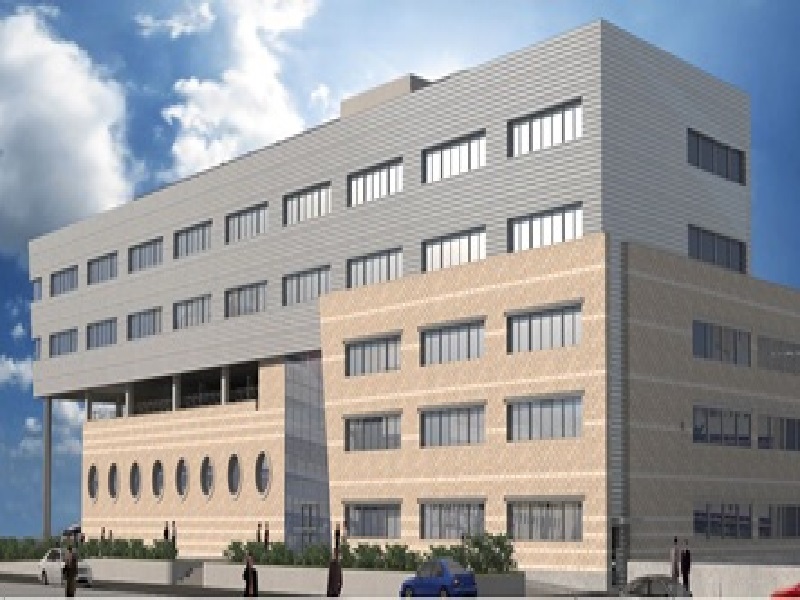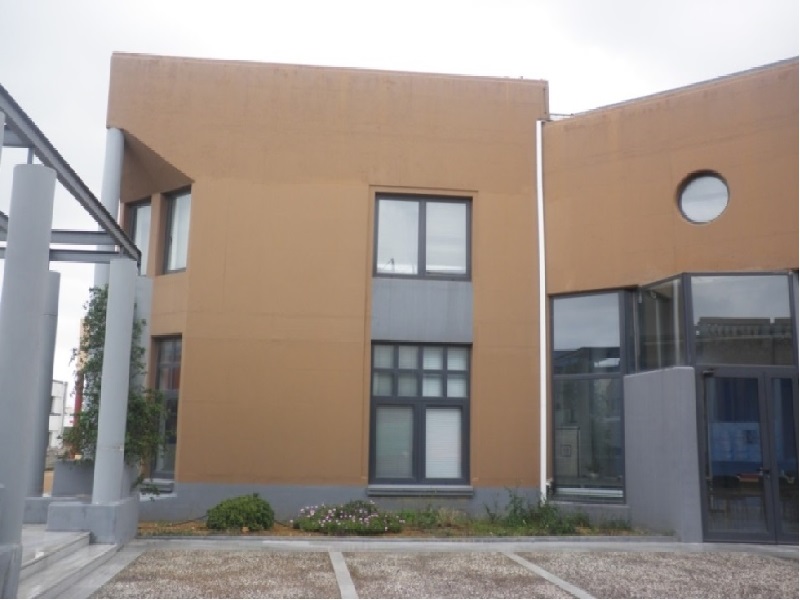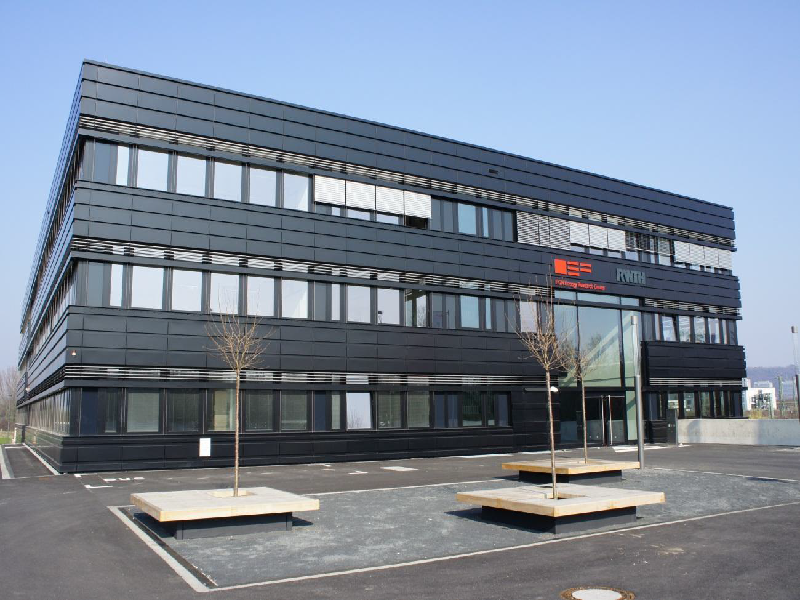Office building in the Campus of Kassel University
The research leading to these results has been partially funded by the European Commission FP7-ICT-5-3.5, Engineering of Networked Monitoring and Control Systems, under the contract #257806 AGILE
Test Case Description:
An office building, comprising 22 offices, is implemented for the BOC design, aiming to test and evaluate P-CAO shown in the figure. The test case building, built in 2001 in the campus of the Kassel University, Germany is an exemplary low-energy building. The energy consumption is highest during the winter period for heating of the interior offices. The test case building falls under the category of heavy weight buildings with thick and well insulated external walls and massive concrete floors. Furthermore the building presents a large glass façade oriented South-East.
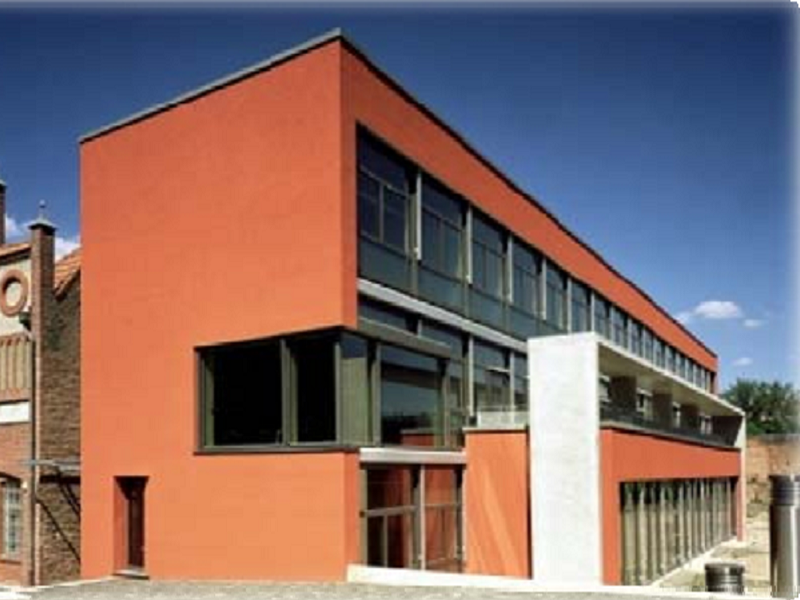
Some other features of the building:
- The net heated floor area is 1332 m² and the main floor space is 892 m². The annual heat demand is approximately 30 kWh/m² or 5.3 kWh/m³; the annual electricity consumption based on the heated net floor area is approximately 20 kWh/m².
- The building has three Thermally Activated Building Systems (TABS): (i) a basement slab or ground heat exchanger for cooling; (ii) radiant floors, and; (iii) radiant ceiling systems. For heating purposes, floor and ceiling TABS utilize district hot-water in the winter. Cooling is realized through ground cold through the basement slab during summer, although the available cooling power is very low.
- The TABS may be operated independently. Thermostats are used for the activation of the radiant slabs while the valve-tab position is always set to the maximum available setting. Therefore the slabs are operated using a simple if-then-else rule which energizes the water flow only when the respective zone temperature is below the thermostat set point which is between 15 ºC and 30 ºC.
- A huge base of real life measurement data is available for this.building, as is an extensively validated BEPS model implemented in TRNSYS.
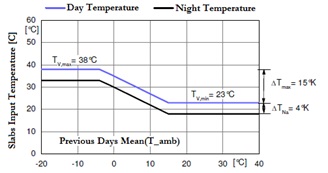
Both passive construction techniques and an active system composed of concrete core activation slabs are combined in the building design. As a result of these features, the high inertia and slow dynamics involved make proactive control mandatory. One of the main problems faced by the building is that a few sunny days during winter time will expose the building to excessive solar radiation that, combined with a bad schedule of the concrete core activation slabs, will cause the building to overheat and reach uncomfortable temperatures over very long periods, with wasted energy consumption and undesirable results in the indoor comfort of the occupants. To avoid this drawback, a careful balance between exposition to solar radiation and setting of the slabs thermostats must be achieved. Despite the extensive tuning efforts, no existing set of rule-based control strategies has shown the ability to cope with this problem: every year, temperature excesses, and thus thermal discomfort, are measured over many days during winter. High inertia and slow dynamics make the design of an efficient BOC system for the test case building more complex than in a conventional building.
Cost Function:
The used cost function considers energy consumption and the level of comfort:
![]()
where 0 < t < 1 regulates the importance of one term with respect to the other. The Energy_score is evaluated by reading the actual heating energy supplied to each respective office (heat exchange between radiant slabs and indoor air volume for each office). The Comfort_score is the user comfort index defined as the distance of the current state point [Temperature, Humidity] and the center point as defined [21°C, 55%] for each office. As t increases in the cost function, energy savings become more important than comfort conditions.
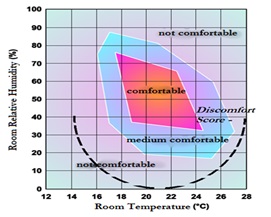
Real-Life Results:
An elaborate available model of a building slice is shown in the red highlighted area of the figure below. The available offices for real-life tests are shown in the green highlighted area of the figure below, respectively.
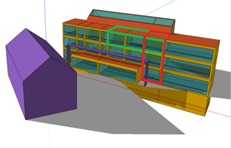
Based on the available model structure and the offices available for tests, three different simulation-assistive optimization problems were defined considering different importance factors t in the cost function. The simulation sets considered common real-life practice control (Base Case Scenario) application in the bottom and middle offices of the modeled slice while on the top floor office PCAO control was applied. Out of these simulation tests three different control strategies were resulted which were applied in real-life to each one of the three available offices.
The period for tests was from 23rd of November 2013 until the 26th of December 2013. As shown in Table I, PCAO proved to be able to utilize free solar energy directly – solar heat gains – and indirectly – mass stored energy – and decrease the slabs heat consumption even during winter periods and in highly complex systems with very good thermal construction and extremely slow dynamics. For the test case building under consideration such control solution would lead to relevant energy savings, while avoiding the installation of photovoltaic panels (or a solar thermal system) to collect solar energy for direct or indirect heating purposes. Both simulation and real-life experiments demonstrate the intelligence pattern followed by PCAO in exploiting solar radiation, deciding when to activate, when to deactivate and for how long to activate the slabs so as to guarantee reduced energy consumption in an energy building which is meant to be already energy-efficient. Such a delicate and intelligent behavior cannot be realized by employing rule-base logics, which are used in the German building as well as in the vast majority of BOC systems today.
| Office 205 [kJ] | Office 206 [kJ] | Office 207 [kJ] | Total [kJ] | Improvement [%] | |
| BCS | 13850 | 20020 | 13993 | 47863 | +23% |
| PCAO | 15322 | 13472 | 8119 | 36913 | +23% |
From the PCAO application results, energy improvements of over 20% can be observed.

